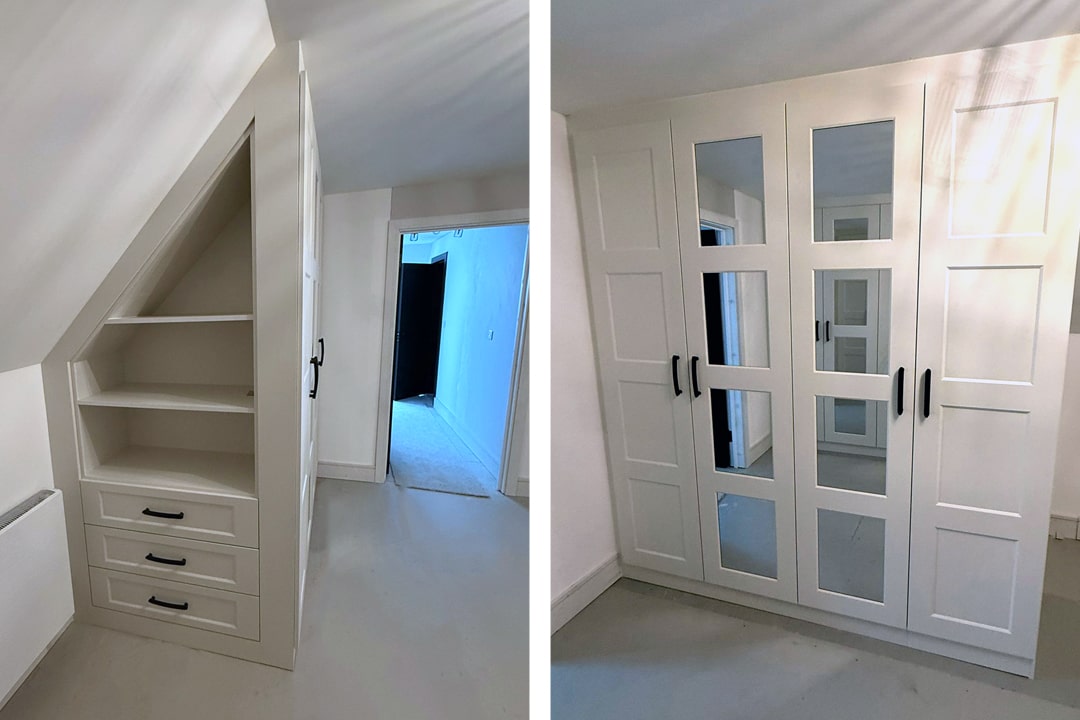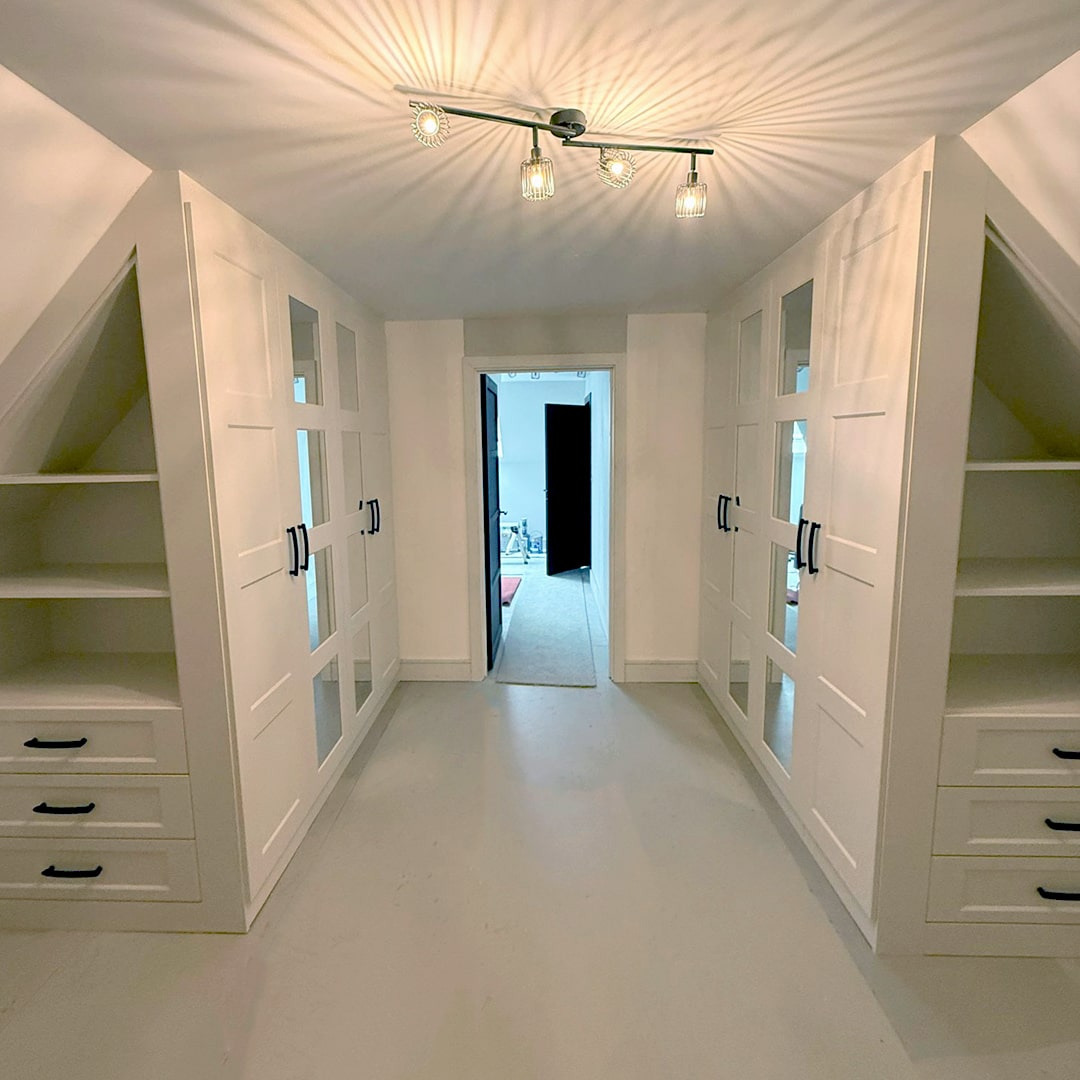Bespoke Loft Space Fitted Dressing Room in a Farnham Extension
In Farnham (Surrey) a new loft extension offered an opportunity to create a calm, highly functional dressing area that feels modern yet enduring. The clients asked DAY & KNIGHT to design and install a bespoke fitted dressing room that would make daily routines effortless while complementing the home’s character.
The plan had to resolve two angled ceiling sections on opposing sides, leaving a clear central walkway as the primary dressing zone. The result is a tailored scheme that maximises storage, enhances light and delivers a classic “contemporary look” that will stand the test of time.
The Brief: Function First, Style That Lasts
From the outset, the clients prioritised utility and order. They wanted dedicated space for hanging, folded garments and accessories, along with an uncluttered appearance and easy circulation. The sloping ceilings were the main challenge: cabinetry needed to be designed in such a way that neither capacity nor comfort was compromised, with the main walkway between the slopes used as a practical dressing area. The finish had to feel crisp and current without being trend-led, ensuring the dressing room would look as good in a decade as it does today.
Design Concept: Classic Contemporary
To achieve the desired style, DAY & KNIGHT specified Frost White four-panel Shaker style Eclipse doors. The proportioned Shaker lines offer subtle details, while the Frost White finish keeps the space bright and adaptable to future decor choices. Matt black handles provide a confident contrast, bringing a refined, modern edge without overpowering the cabinetry.
The centre wardrobe doors on both sides of the room are fitted with full-length mirrors, optimising natural and artificial light and giving a true head-to-toe view where it’s most useful; right in the central dressing zone. The effect is measured and elegant: contemporary lines grounded by timeless Shaker character.

Working With Angled Ceilings: A Clear, Comfortable Walkway
Designing around two angled ceiling sections called for precise planning and careful proportion. The wardrobe runs are set out to follow the roofline while delivering meaningful storage heights beneath the pitches. Internals were planned to clear the slopes, ensuring hanging rails, shelves and compartments remain practical rather than token.
By positioning mirrored centre doors opposite each other, the walkway gains depth and brightness, visually expanding the corridor between the angles. The result is a comfortable, well-lit route where dressing, checking outfits and moving between zones feels natural and unhurried.
Smart Storage and Cohesive Detailing
Capacity and organisation are built in. Bespoke drawer units were installed at the ends of the wardrobe runs to create additional storage for accessories, knitwear and smaller items. Their dimensions were tailored to the width of the wardrobe units to ensure no space was wasted.
To maintain a consistent elevation, the returns were fitted with false doors that match the main wardrobes, delivering a clean, streamlined and coherent look all the way to the corners. Internally, a balanced mix of double-height hanging, half-hanging, shelves and soft-close drawers supports daily routines while keeping surfaces clear. The mirrored centre doors on both sides expand the perceived width of the room and bounce light deep into the loft, improving visibility from morning to evening.
Installation by Sam and Theo of DAY & KNIGHT
The installation, handled by Sam and Theo from DAY & KNIGHT’s fitting team, demanded accuracy and care. Loft spaces often present out-of-plumb walls and fluctuating ceiling lines; here, careful measuring, scribing and levelling ensured tight junctions and consistent reveals.
The Eclipse doors were aligned for uniform gaps and smooth operation, while the mirrors were fitted with precision to guarantee safe handling and crisp reflection lines. Drawer units were anchored for longevity, and the false doors on the returns were set to sit perfectly flush with the main runs. Throughout, the installers collaborated closely with the design team, making subtle on-site adjustments to preserve the intent and achieve a refined finish.
A Finished Dressing Room That Works Beautifully
The completed dressing room balances clarity and character. It offers generous storage without visual heaviness, a bright central walkway that functions perfectly for dressing, and detailing that will feel relevant for years. The Frost White Shaker door fronts and matt black handles deliver a confident yet understated identity, while the mirrored centre doors enhance both light and practicality. Above all, the space fulfils this Farnham clients’ brief for a fully fitted dressing room within their homes loft extension that is as useful as it is attractive.
Considering Your Own Project?
If you are planning to install a dressing room, or fitted bedroom, in a loft extension or attic space, the DAY & KNIGHT design and installation team can help you achieve a tailored solution that maximises space, improves light and elevates daily routines. From design consultation to precise fitting on site, the process is shaped around your home and how you live, whether in Farnham or beyond.
