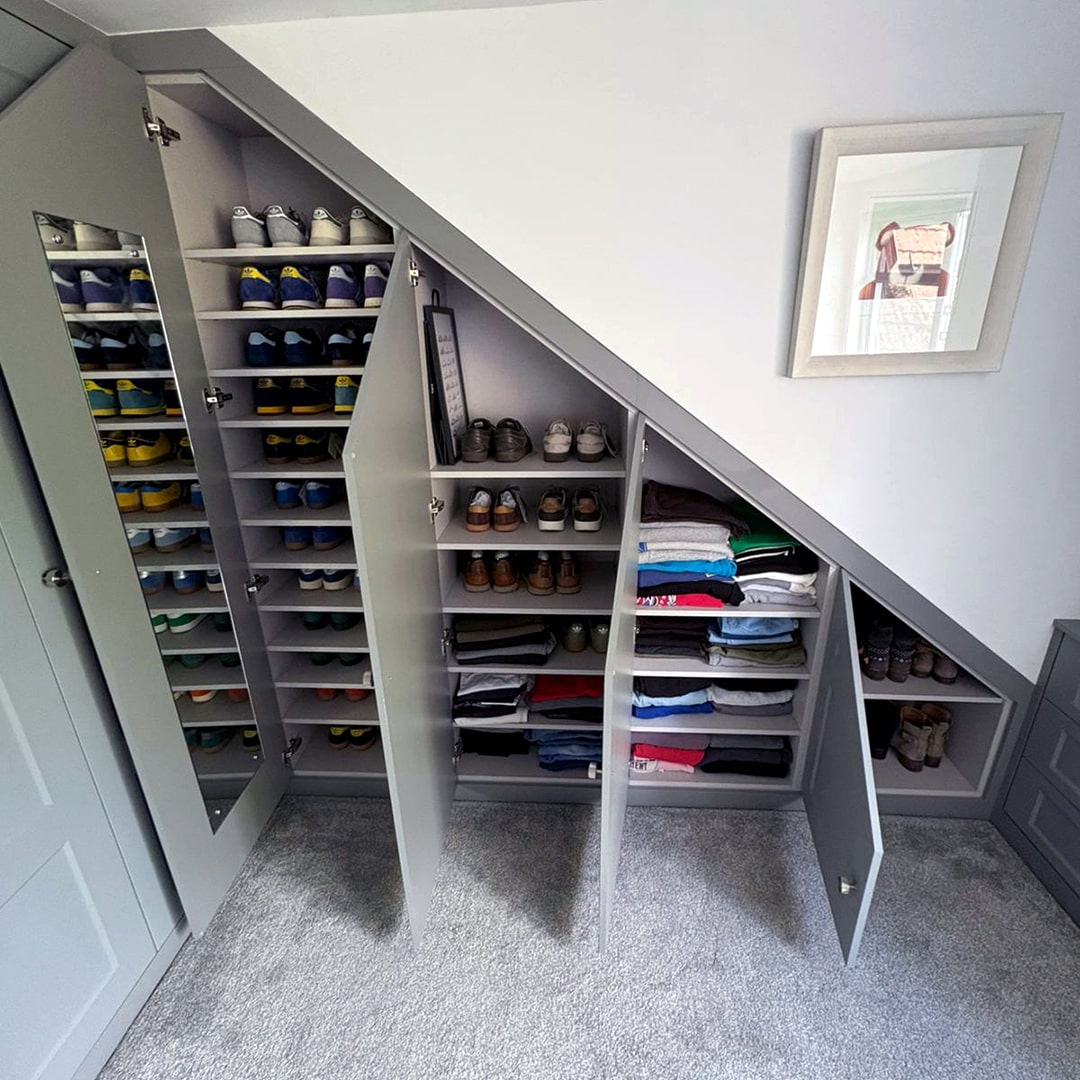Another Stylish Storage Solution For Very Challenging Spaces
When a local client in High Wycombe, approached DAY & KNIGHT with a unique challenge, our team were eager to showcase their expertise in crafting the best bespoke fitted furniture for the job. This client’s home was a townhouse that featured a dressing room with particularly awkward sloped ceilings and a boys’ bedroom in need of a sleek, modern media wall unit. The goal was made clear: maximise storage space while incorporating the client’s love for modern Shaker styles.
Designing the Perfect Fit, Bespoke Wardrobes For Awkward Sloped Ceilings
The DAY & KNIGHT design team began by tackling the dressing room’s tricky sloped ceilings, similar to those found in loft / attic spaces. To make the most of the available space, our team conceptualised a series of large, floor-to-ceiling wardrobes that would provide ample storage to house the client’s impressive collection of designer sneakers and shoes. The team carefully considered the room’s dimensions and angles, ensuring that each unit would fit seamlessly within the challenging, deep-angled ceiling sections.
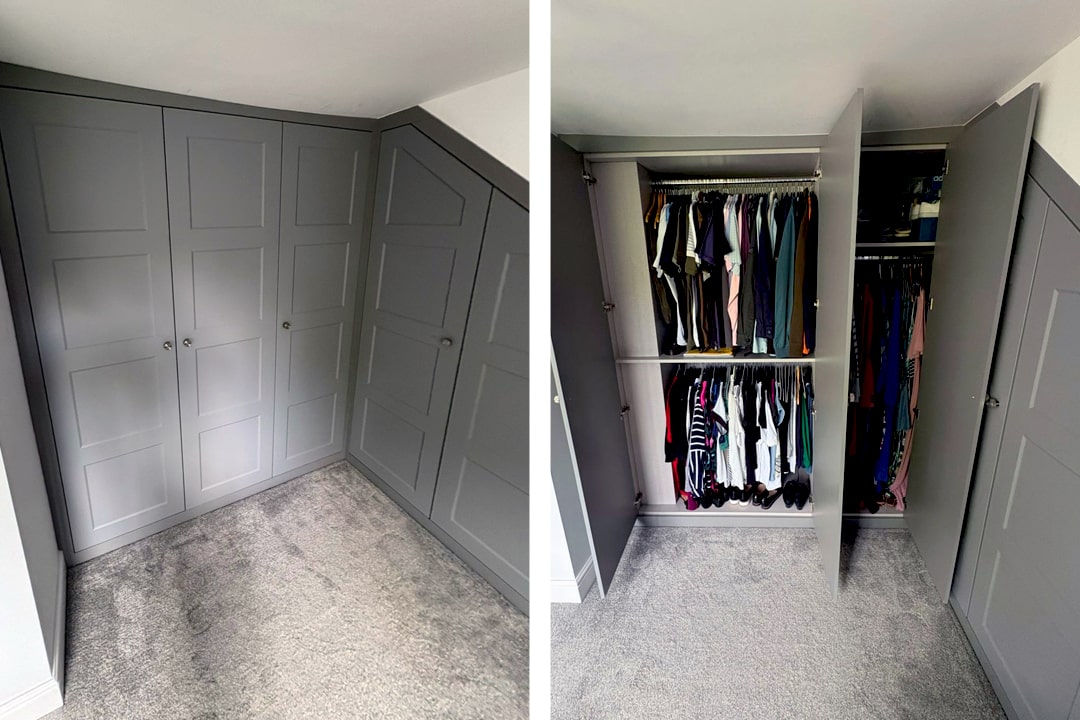
To achieve the desired modern Shaker look while keeping the project within budget, DAY & KNIGHT recommended vinyl wrapping as a cost-effective and stylish finish option. The Shaker-style four-panel Eclipse doors were wrapped in a contemporary Balsat Grey colour, while the wardrobe internals received a complementary Light Grey treatment. The result was a striking design that conveyed sophistication and elegance.
No detail was overlooked in the quest for the perfect combination of form and function. DAY & KNIGHT suggested black knurled radio knobs for the wardrobe doors, providing an easy-to-use and stylish handle solution that perfectly complemented the modern Shaker-inspired style.
With the design finalised and materials prepared, it was time for DAY & KNIGHT’s skilled fitting team to bring the vision to life. Callum and George, two of our company’s most experienced installers, took on the challenge of fitting these bespoke wardrobes within the dressing room’s sloped ceilings. Their meticulous attention to detail and expertise ensured a flawless installation that exceeded the client’s expectations.
A Cool, Masculine Media Wall Unit for Boys Bedroom
Turning our attention to the boys’ bedroom, we set out to create a bespoke media wall unit that would cater to the room’s unique requirements while maintaining a cool, masculine vibe. The design team conceptualised a dark, sleek semi-floating unit that would be vinyl wrapped in Matt Black, creating a bold and modern statement piece.
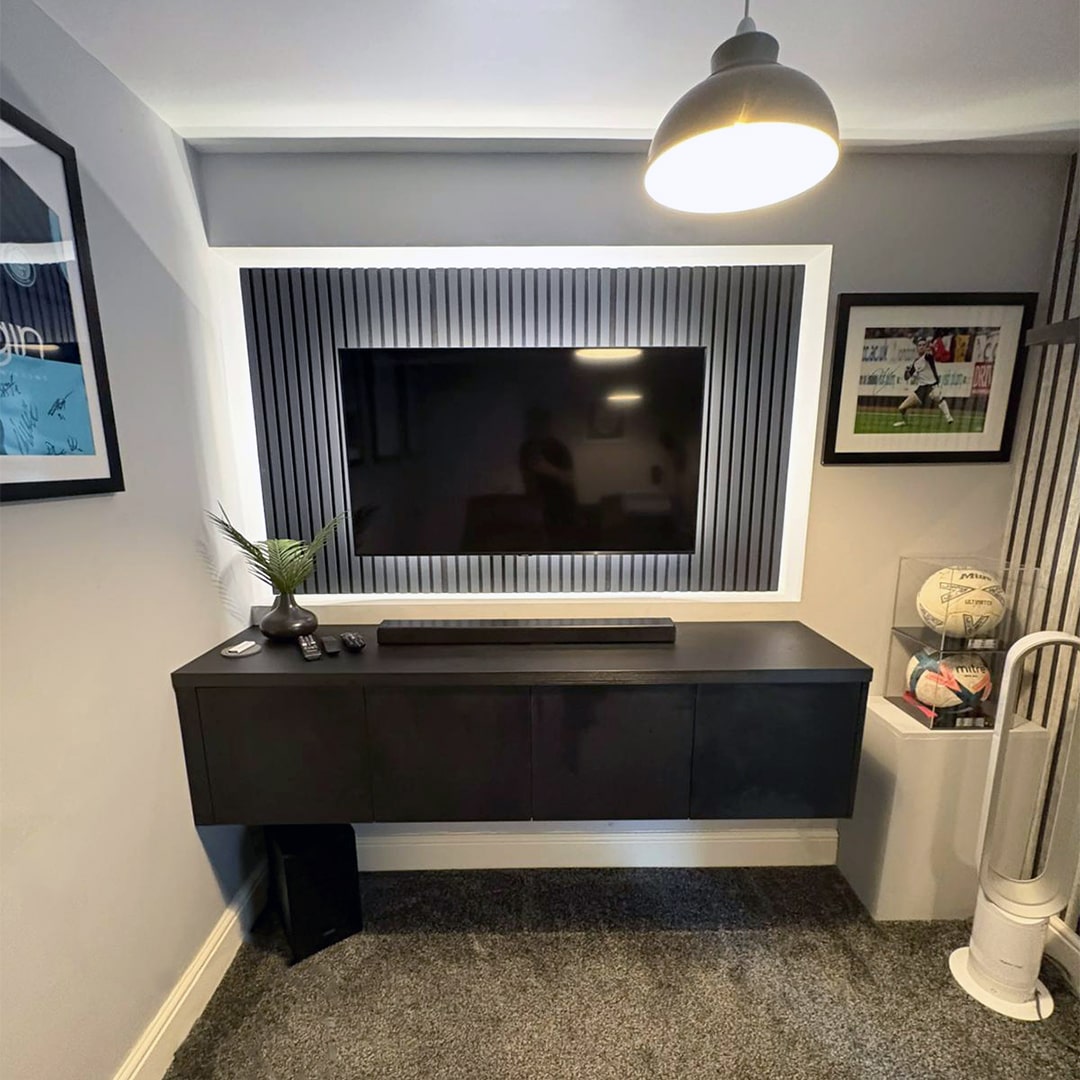
To elevate the media wall unit’s functionality and ambience, we incorporated integrated LED lighting into the design. This addition not only provided practical illumination, but also added a touch of sophistication to the overall look. Furthermore, the team installed stylish black acoustic panels behind the TV area, enhancing sound absorption (every decibel counts) and creating a more immersive entertainment experience.
The boys’ bedroom presented its own set of challenges, including more awkward ceiling angles and the need to accommodate existing IT cables. However, DAY & KNIGHT’s experienced installers, Albert and Fin, tackled these obstacles with skill and precision, ensuring a seamless integration of the media wall unit into the room’s unique layout.
A Delighted Client and a Job Well Done
Upon completion of the project, the client was thrilled with the results. The DAY & KNIGHT team had successfully transformed the awkward spaces into functional, stylish, and storage-savvy areas that perfectly captured the client’s vision. From the initial planning and 3D illustrated designs (shown below) to the final furniture installation, the client was impressed by our team’s professionalism, creativity, and attention to detail.
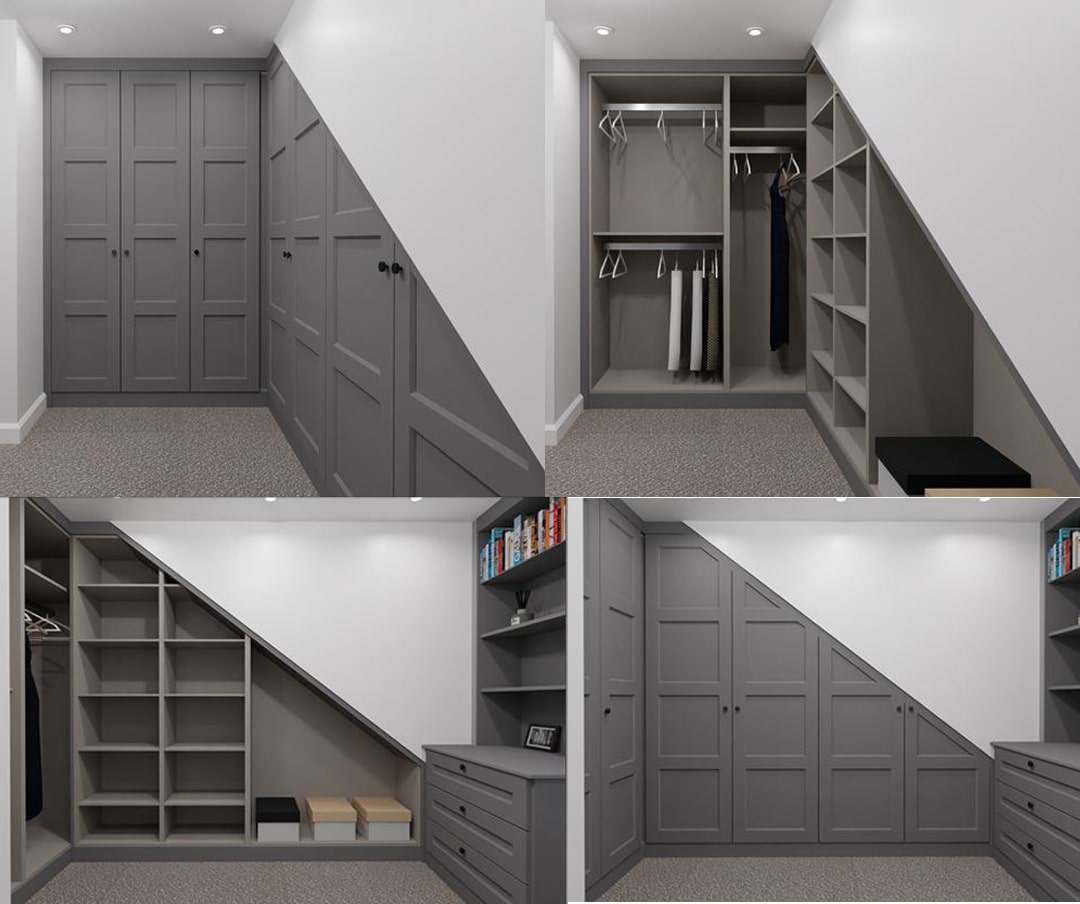
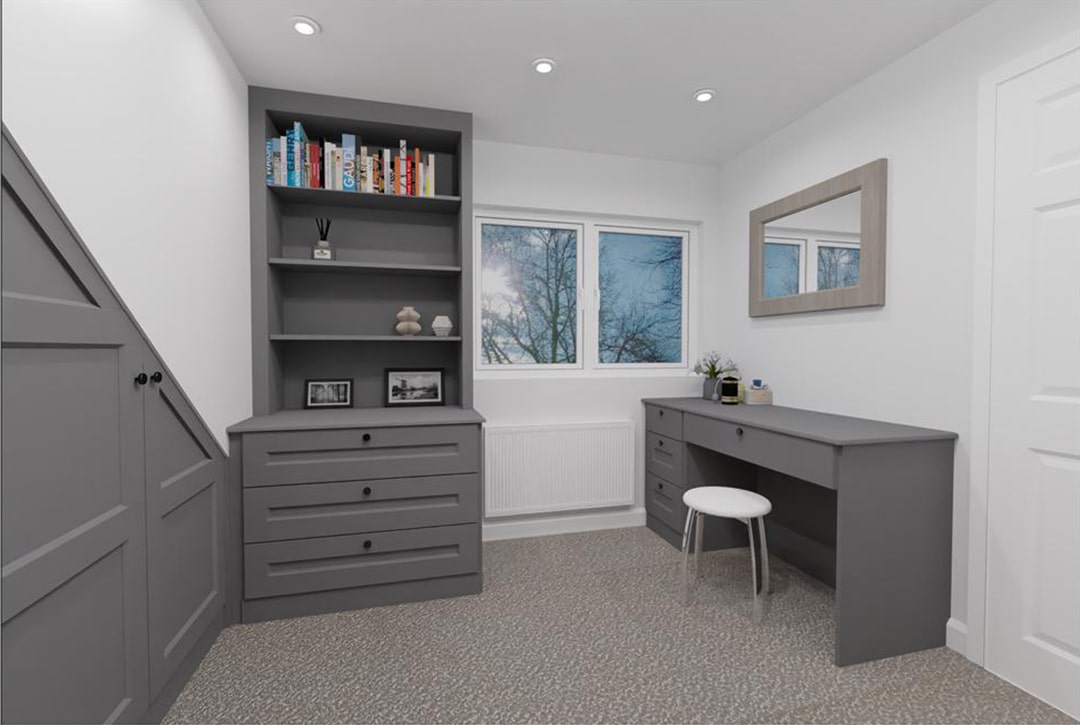
“Amazing job by the team at DAY & KNIGHT! Really lovely people to work with, and fantastic at what they do. In the planning stages they were able to share ideas and show pictures for inspiration whilst helping to design something that fits your needs. For the fitting itself they did a great job, and you would never have known they were here apart from the beautiful new unit! Would definitely recommend, and expect I will be back in the future!”
A Testament to DAY & KNIGHT’s Expertise
The successful completion of this project in Buckinghamshire, shows how we can transform any space with cleverly designed bespoke fitted furniture that combines functionality, style, and innovation. By embracing the challenges posed by awkward spaces and unique client requirements, our team demonstrated their ability to deliver exceptional results that leave a positive and lasting impression.
